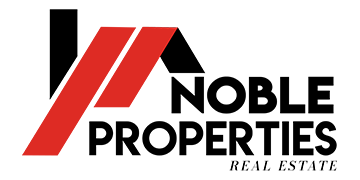
Nothing less then the best in this property located in Carletonville.
This spacious family home in Carletonville offers incredible potential and ample space for extended living or investment opportunities. Situated on a generous 988 square meter stand, the main house features three well-sized bedrooms, including a large main bedroom with a walk-in closet and modern en-suite bathroom fitted with a shower, toilet, and basin. The home also includes a separate toilet and bathroom for the other bedrooms, ensuring comfort and privacy for the whole family.
Living spaces are expansive, with a welcoming TV room, a dedicated dining room, and a functional kitchen that caters to everyday family needs. A double garage adds secure parking and convenience. The home is ideal for those seeking a comfortable layout with room to grow and personalize.
Adding to the property’s value is a second, partially built 3-bedroom house located at the back of the yard. This structure includes a bathroom and is already walled and roofed but still requires finishing touches like doors, tiles, and bathroom fittings. Whether you’re looking to accommodate extended family or generate rental income, this dual-dwelling property offers exceptional potential in a desirable area.
Property Overview
Rooms
External Features
Building
Other Features
Contact AgentWeb Ref 116130639
 Send Agent a Message
Send Agent a Message
 Agency
Agency














































