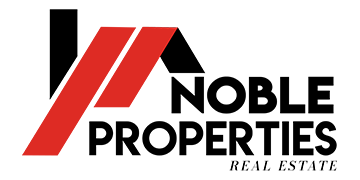
a Tranquil Farm in Wilbotsdal AH
Nestled in the picturesque area of Wilbotsdal AH, this sprawling farm exudes a spirit of peace, love, and family, presenting a serene retreat from the hustle and bustle of city life. Ideal for both residential comfort and commercial potential, this property offers a unique blend of agricultural, leisure, and development opportunities.
Main House Features:
Bedrooms: The main house features three sunny bedrooms, each outfitted with built-in cupboards (BIC) to maximize space and organization. These rooms bathe in natural light, offering a warm and inviting atmosphere.
Guest Accommodations: A separate fourth bedroom serves as the perfect guest suite, ensuring privacy and comfort for visitors, complete with its own adjacent guest bathroom.
Bathrooms: Two additional bathrooms serve the household, including a main en-suite that offers privacy and convenience for the master suite.
Living Areas: The heart of the home is its open-plan family room and a spacious lounge, which includes a cozy built-in bar — ideal for entertaining and family gatherings. The layout fosters a seamless flow between living spaces.
Kitchen and Scullery: A large kitchen with ample cupboard space and modern amenities, coupled with a separate scullery, supports culinary adventures and simplifies everyday tasks.
Patio: A sunny, enclosed patio presents a peaceful nook for relaxation, overlooking the lush garden and serving as an idyllic spot for an afternoon tea or reading.
Exterior and Additional Features:
Garage and Storage: A double garage, extended with an additional storeroom, provides substantial space for vehicles and storage.
Parking: Secure parking areas accommodate visitors, enhancing the convenience for guests.
Lapa and Outdoor Kitchen: The outdoor lapa, equipped with a built-in braai and a small kitchen, is perfect for hosting barbecues and social events, making it a hub of leisure activity.
Sunroom: An enclosed patio at the front of the house can be transformed into a sunroom or a cozy reading corner, offering a versatile space for relaxation.
Agricultural Potential: The land is sub-divided and fully fenced, making it ideal for planting and farming. This setup offers immense potential for a garden-to-table lifestyle with an emphasis on organic food production.
Garden and Water Supply: An immaculately maintained garden, enhanced by a strong borehole, ensures a lush, verdant landscape throughout the year.
Utilities: Equipped with three-phase electricity, the farm is ready to handle high-energy demands, whether for residential or commercial use.
Opportunities:
This property does not only provide a peaceful family home but also holds excellent potential for various business ventures, including turning it into business premises or developing a housing complex. Its generous land size, combined with extensive facilities, makes it an attractive option for investors or entrepreneurs looking to explore agricultural projects or real estate development.
With its blend of tranquility, modern amenities, and versatile land use, this farm in Wilbotsdal AH represents a unique opportunity for those aspiring to embrace a rural lifestyle while keeping options open for commercial endeavors. It's more than just a residence; it's a community-ready estate with the promise of growth, sustainability, and a high quality of life.
Property Overview
Facilities
External Features
Building
Farm Details
Other Features
Contact AgentWeb Ref 114285652
 Send Agent a Message
Send Agent a Message
 Agency
Agency




































